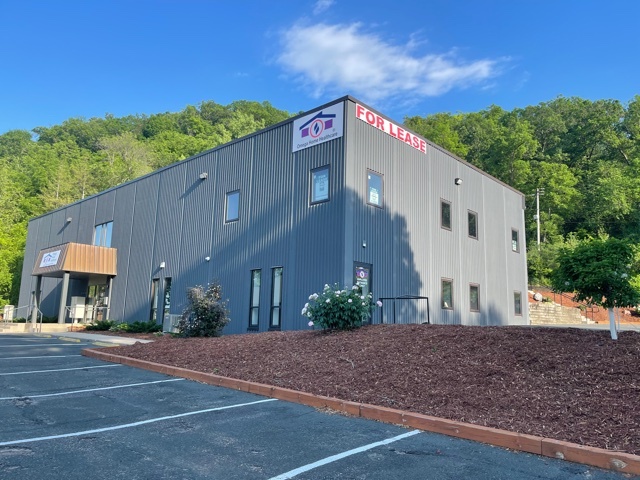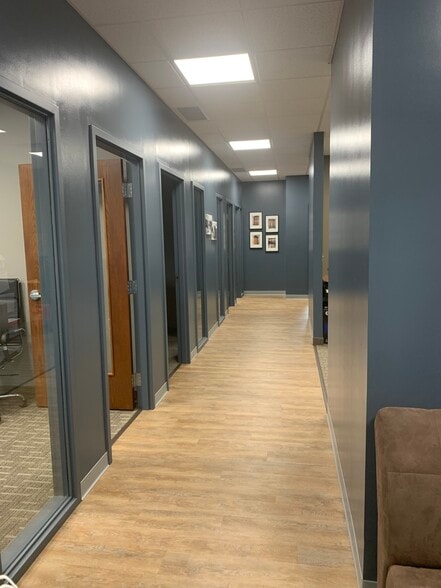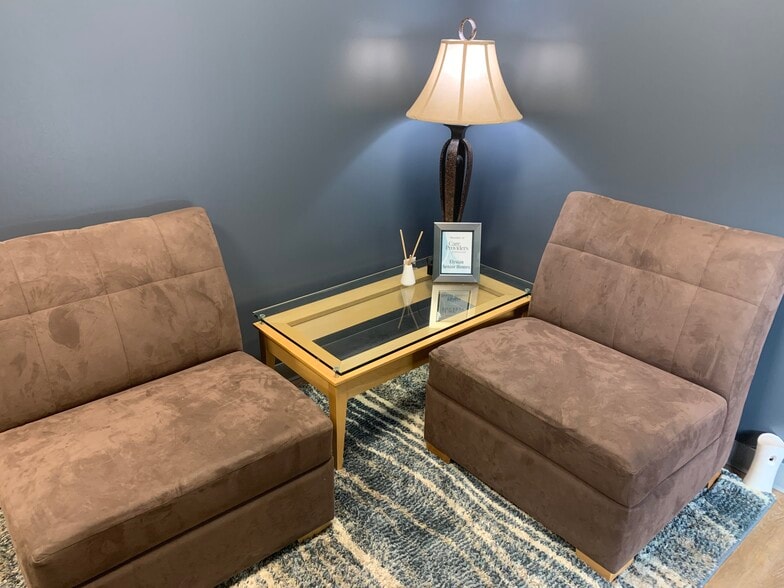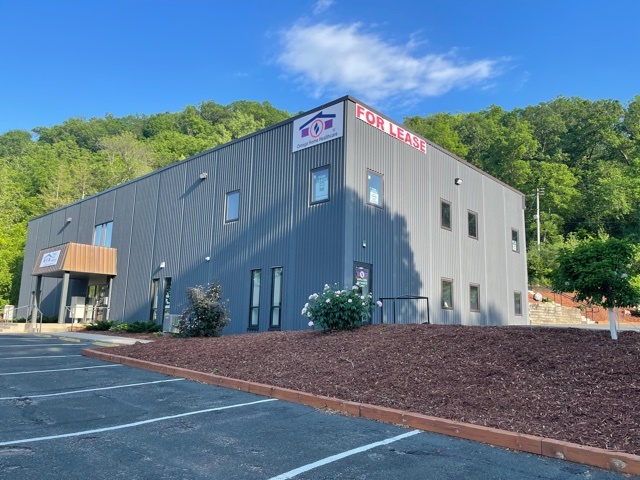thank you

Your email has been sent.

Hedin Office Commons 129 Hedin Ave 1,800 SF of Office/Medical Space Available in Red Wing, MN 55066




Highlights
- Beautiful finishing
- Great Parking and Visibility
- Full kitchen and conference room
- Prime location in Red Wing
All Available Space(1)
Display Rental Rate as
- Space
- Size
- Term
- Rental Rate
- Space Use
- Condition
- Available
- Lease rate does not include utilities, property expenses or building services
- Fits 5 - 15 People
- 1 Conference Room
- Space is in Excellent Condition
- Central Air and Heating
- Print/Copy Room
- Corner Space
- Fully Built-Out as Standard Office
- 3 Private Offices
- 2 Workstations
- Reception Area
- Private Restrooms
- Freezer Space
- Natural Light
| Space | Size | Term | Rental Rate | Space Use | Condition | Available |
| 2nd Floor, Ste 202 | 1,800 SF | Negotiable | Upon Request Upon Request Upon Request Upon Request Upon Request Upon Request | Office/Medical | Full Build-Out | Now |
2nd Floor, Ste 202
| Size |
| 1,800 SF |
| Term |
| Negotiable |
| Rental Rate |
| Upon Request Upon Request Upon Request Upon Request Upon Request Upon Request |
| Space Use |
| Office/Medical |
| Condition |
| Full Build-Out |
| Available |
| Now |
2nd Floor, Ste 202
| Size | 1,800 SF |
| Term | Negotiable |
| Rental Rate | Upon Request |
| Space Use | Office/Medical |
| Condition | Full Build-Out |
| Available | Now |
- Lease rate does not include utilities, property expenses or building services
- Fully Built-Out as Standard Office
- Fits 5 - 15 People
- 3 Private Offices
- 1 Conference Room
- 2 Workstations
- Space is in Excellent Condition
- Reception Area
- Central Air and Heating
- Private Restrooms
- Print/Copy Room
- Freezer Space
- Corner Space
- Natural Light
Property Overview
This building was newly renovated in 2016. Located behind Merchants bank across the highway from McDonalds in Red Wing, Minnesota. Has approximately 5,000 sq feet available on September 1, 2022. Great parking with overflow availability. Newly landscaped. Beautiful paint and floor finish. Plenty of windows for natural light. Big Conference room, private offices, open space, 2 restrooms, full kitchen.
- Central Heating
- Natural Light
- Air Conditioning
- Smoke Detector
Property Facts
Building Type
Office
Year Built/Renovated
1986/2016
Building Height
2 Stories
Building Size
10,000 SF
Building Class
B
Typical Floor Size
5,000 SF
Parking
32 Surface Parking Spaces
Select Tenants
- Floor
- Tenant Name
- Industry
- 1st
- Accra Home Health
- Health Care and Social Assistance
- 2nd
- Fernbrook Family Center
- Administrative and Support Services
1 1
1 of 36
Videos
Matterport 3D Exterior
Matterport 3D Tour
Photos
Street View
Street
Map
1 of 1
Presented by

Hedin Office Commons | 129 Hedin Ave
Hmm, there seems to have been an error sending your message. Please try again.
Thanks! Your message was sent.


